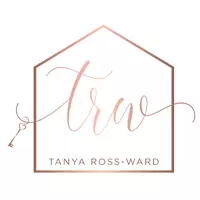For more information regarding the value of a property, please contact us for a free consultation.
2900 Le Bourget LN Lincoln, CA 95648
Want to know what your home might be worth? Contact us for a FREE valuation!

Our team is ready to help you sell your home for the highest possible price ASAP
Key Details
Sold Price $560,000
Property Type Single Family Home
Sub Type Single Family Residence
Listing Status Sold
Purchase Type For Sale
Square Footage 1,810 sqft
Price per Sqft $309
MLS Listing ID 221119209
Sold Date 10/28/21
Bedrooms 4
Full Baths 2
HOA Y/N No
Originating Board MLS Metrolist
Year Built 2007
Lot Size 4,247 Sqft
Acres 0.0975
Property Sub-Type Single Family Residence
Property Description
GORGEOUS 4 bedroom home in Lincoln that you *MUST* see!! This house boasts large bedrooms, all upstairs, with immaculate updates! Relax by the ambiance of the fireplace in the living room or enjoy the open scenery from your back patio on a quiet evening.The backyard is plenty big enough for a pool or add a hot tub under the lighted gazebo! This house is located perfectly for walking to the park or a quick drive into the heart of Lincoln to enjoy all that this quaint town has to offer. Head on out into the country to visit the vast breweries and wineries or a quick drive up into the foothills. When you return home from a day out, this kitchen is perfect for making your favorite home cooked meal in the wide open space of your great room and head up to bed in the beautiful master retreat. This house is one not to miss!!
Location
State CA
County Placer
Area 12202
Direction Joiner Parkway turns into Venture Dr. to McClain to Le Bourget
Rooms
Guest Accommodations No
Master Bathroom Shower Stall(s), Double Sinks, Tile, Tub
Master Bedroom Walk-In Closet
Living Room Great Room
Dining Room Dining Bar, Space in Kitchen
Kitchen Pantry Cabinet, Quartz Counter
Interior
Heating Central, Gas
Cooling Ceiling Fan(s), Central
Flooring Carpet, Laminate, Tile
Fireplaces Number 1
Fireplaces Type Living Room, Electric
Appliance Free Standing Gas Range, Free Standing Refrigerator, Gas Water Heater, Dishwasher, Disposal, Microwave
Laundry Inside Room
Exterior
Exterior Feature Dog Run
Parking Features Attached, Garage Facing Front
Garage Spaces 2.0
Fence Back Yard, Fenced, Masonry, Metal
Utilities Available Solar, Natural Gas Connected
View Garden/Greenbelt
Roof Type Cement
Topography Level
Private Pool No
Building
Lot Description Auto Sprinkler F&R, Curb(s)/Gutter(s), Shape Regular, Greenbelt, Landscape Back, Landscape Front
Story 2
Foundation Concrete, Slab
Sewer Public Sewer
Water Public
Level or Stories Two
Schools
Elementary Schools Western Placer
Middle Schools Western Placer
High Schools Western Placer
School District Placer
Others
Senior Community No
Tax ID 319-172-001-000
Special Listing Condition None
Read Less

Bought with Realty One Group Complete




